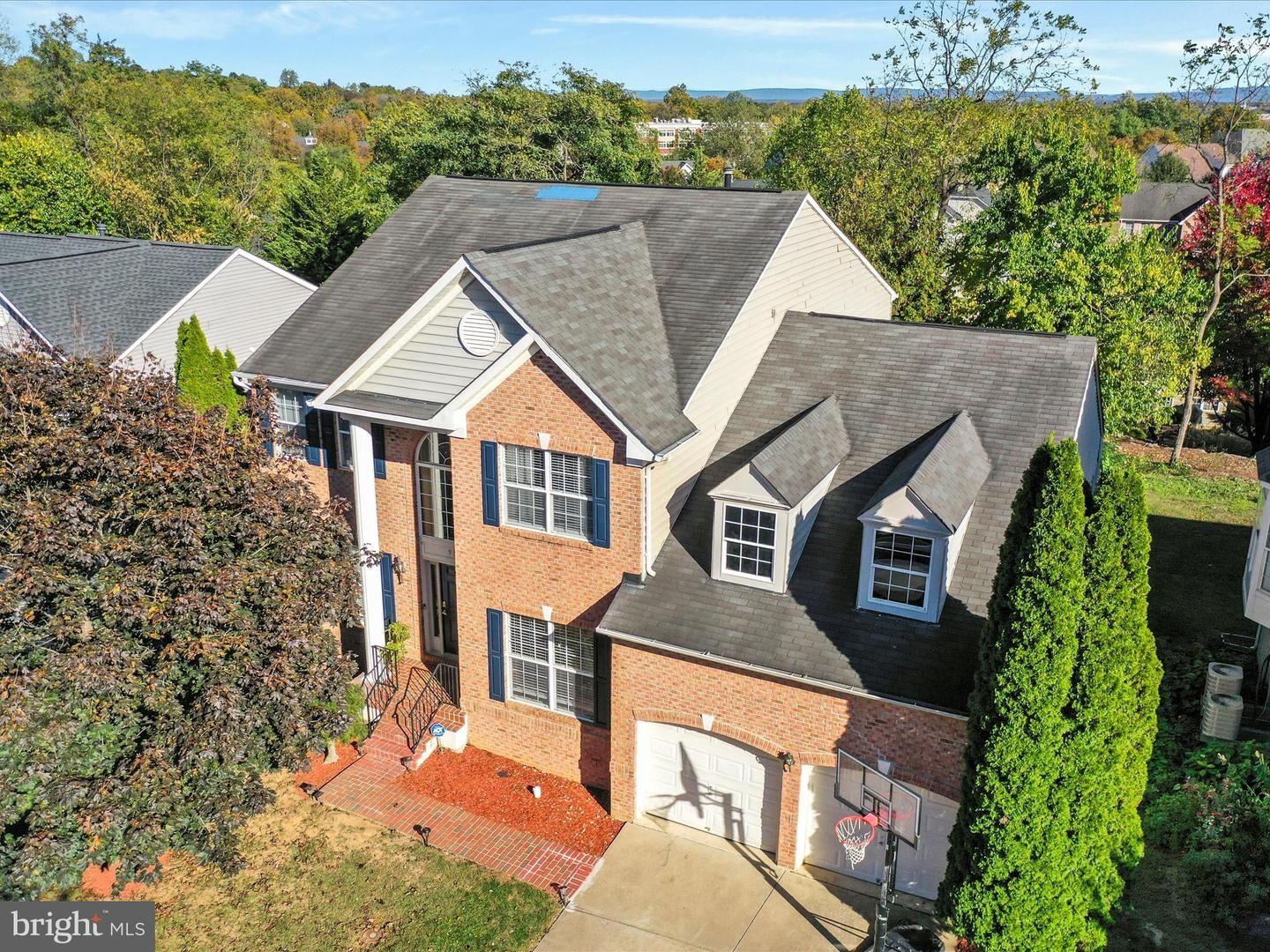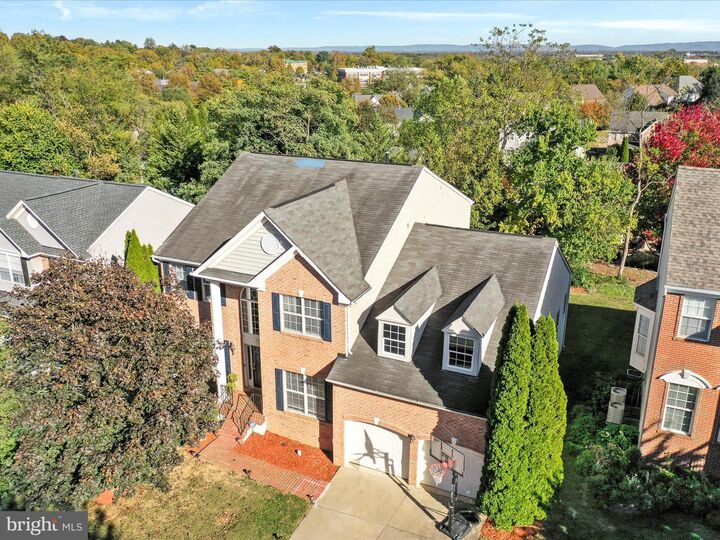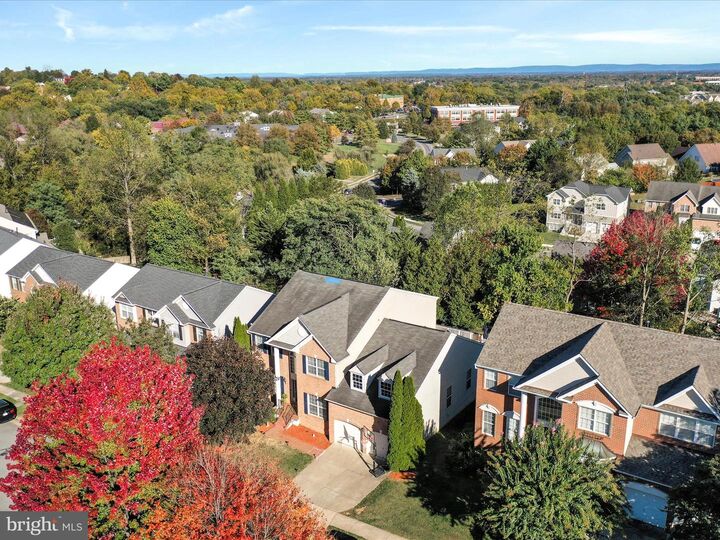


930 Wayne Drive Winchester, VA 22601
VAWI2009280
$4,060(2021)
7,627 SQFT
Single-Family Home
2003
Colonial
Winchester City Public Schools
Listed By
BRIGHT IDX
Last checked Oct 31 2025 at 8:18 PM GMT+0000
- Full Bathrooms: 3
- Half Bathroom: 1
- Crown Moldings
- Wood Floors
- Dryer
- Washer
- Refrigerator
- Oven - Wall
- Icemaker
- Walls/Ceilings: Cathedral Ceilings
- Chair Railings
- Entry Level Bedroom
- Oven/Range - Gas
- Kitchen - Gourmet
- Upgraded Countertops
- Floor Plan - Open
- Recessed Lighting
- Walls/Ceilings: Vaulted Ceilings
- Built-In Microwave
- Formal/Separate Dining Room
- Walls/Ceilings: 9'+ Ceilings
- Wine Storage
- Meadow Branch South
- Above Grade
- Below Grade
- Fireplace: Gas/Propane
- Foundation: Concrete Perimeter
- Forced Air
- Central A/C
- Partial
- Daylight
- Full
- Heated
- Walkout Stairs
- Partially Finished
- Dues: $105
- Hardwood
- Carpet
- Ceramic Tile
- Vinyl Siding
- Brick Front
- Mixed
- Sewer: Public Sewer
- Fuel: Natural Gas
- 3
- 4,632 sqft








Description